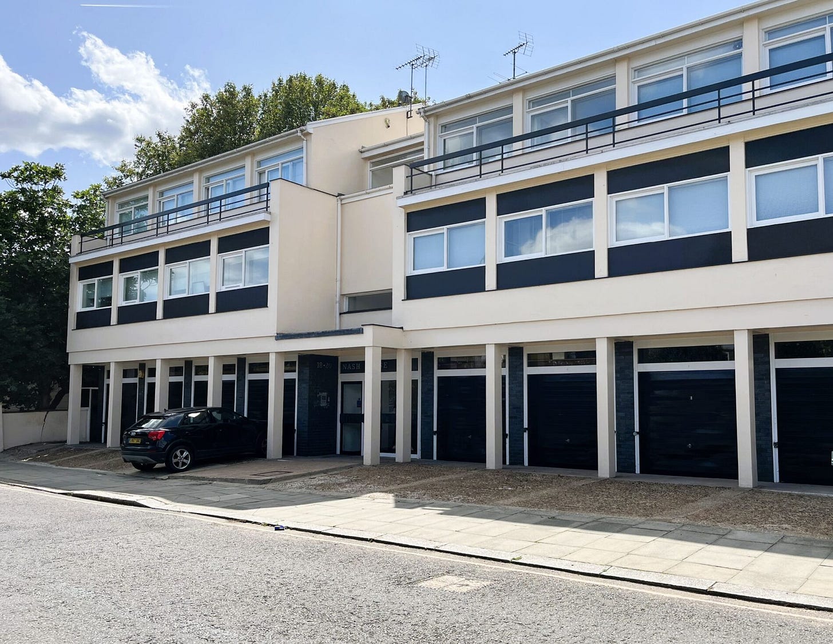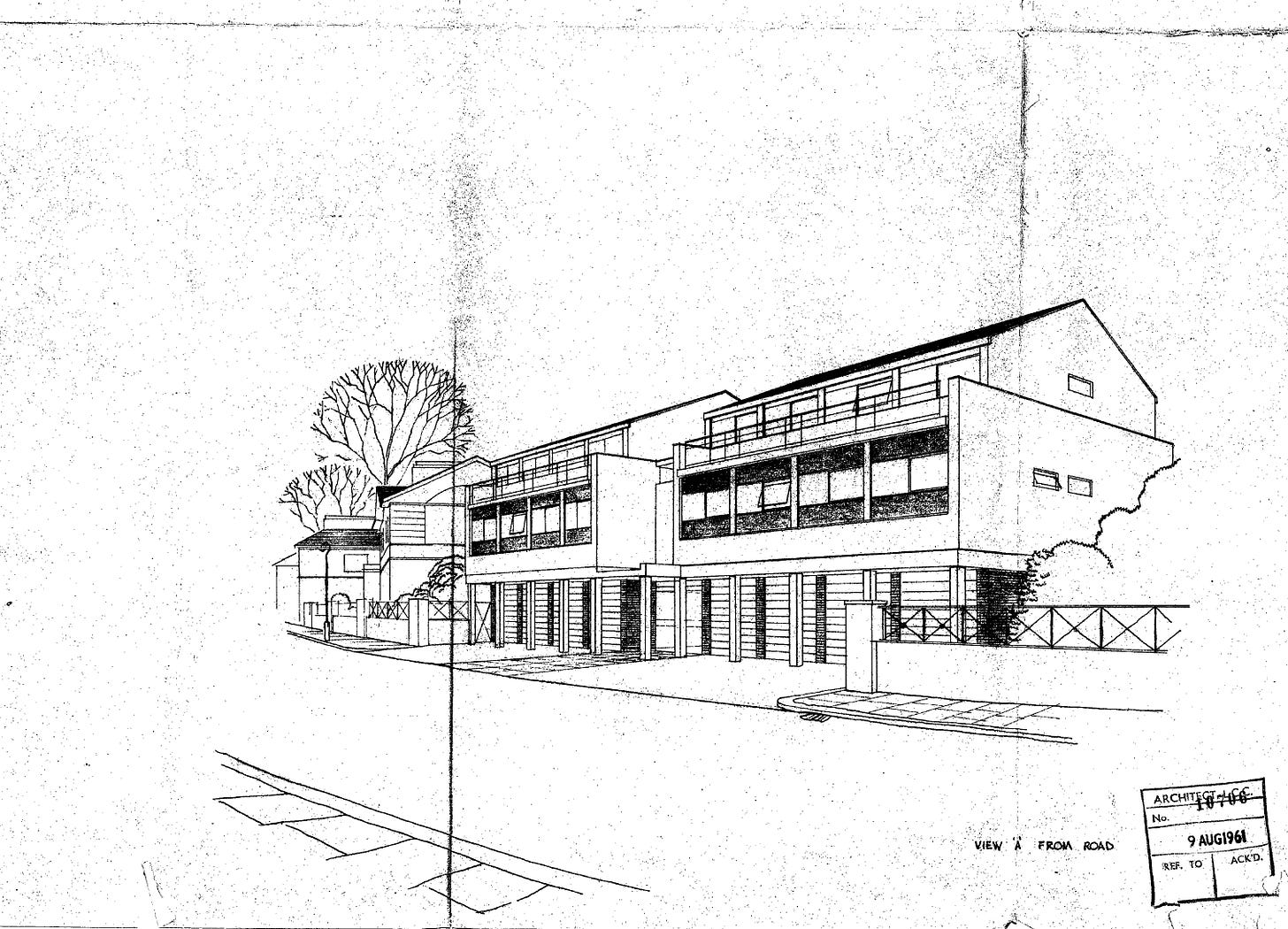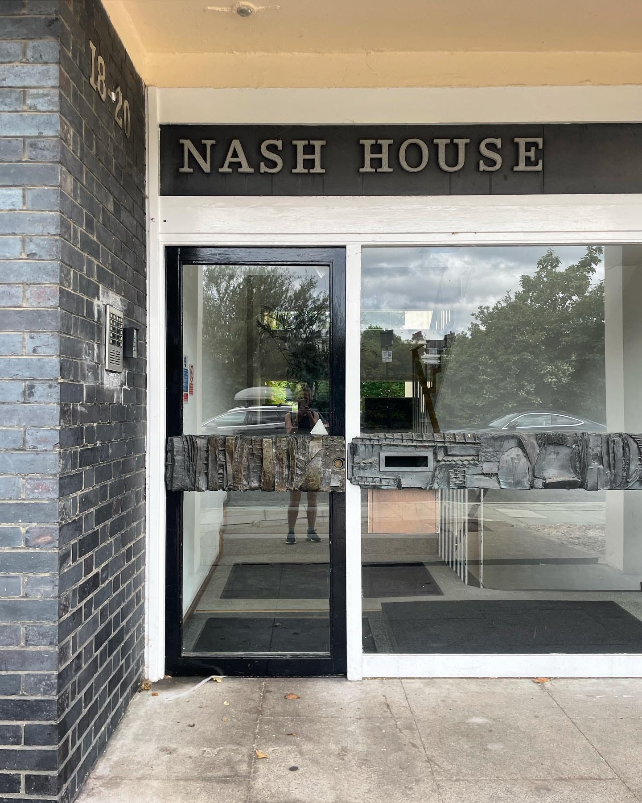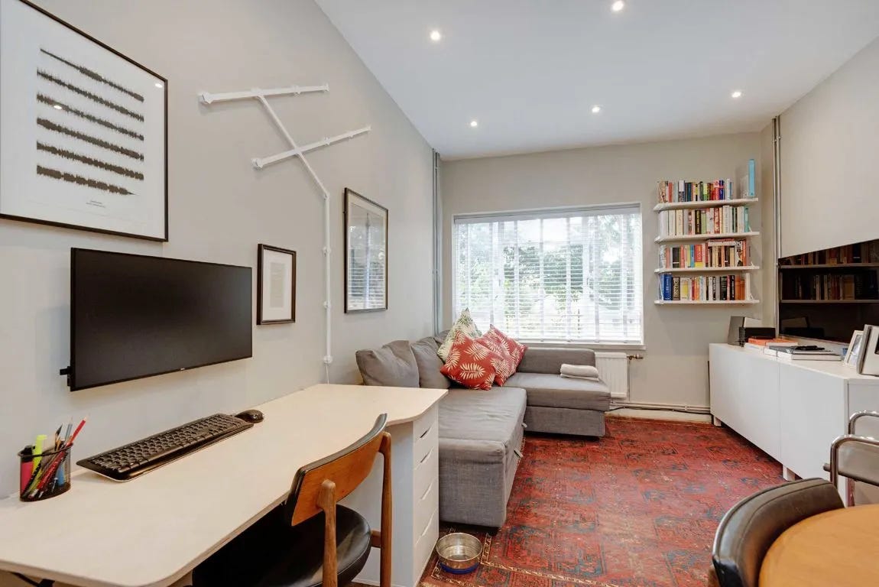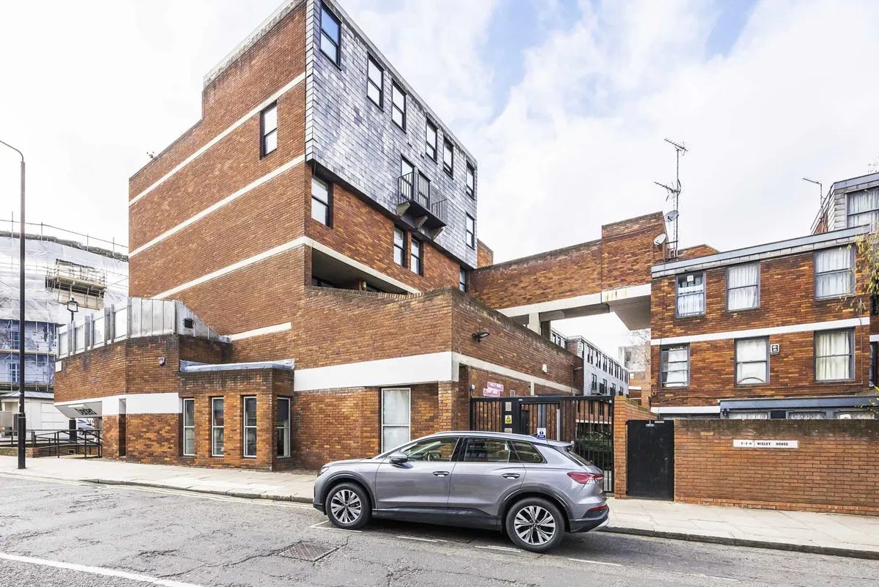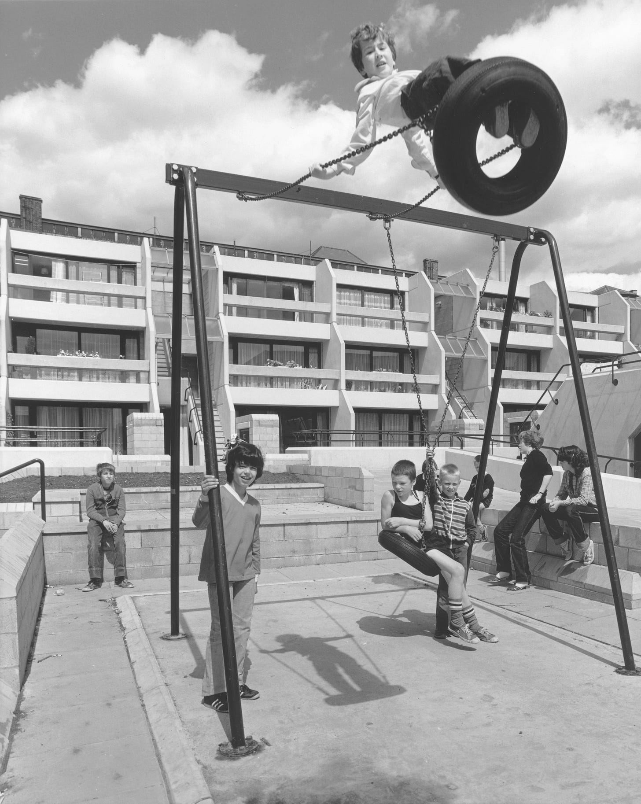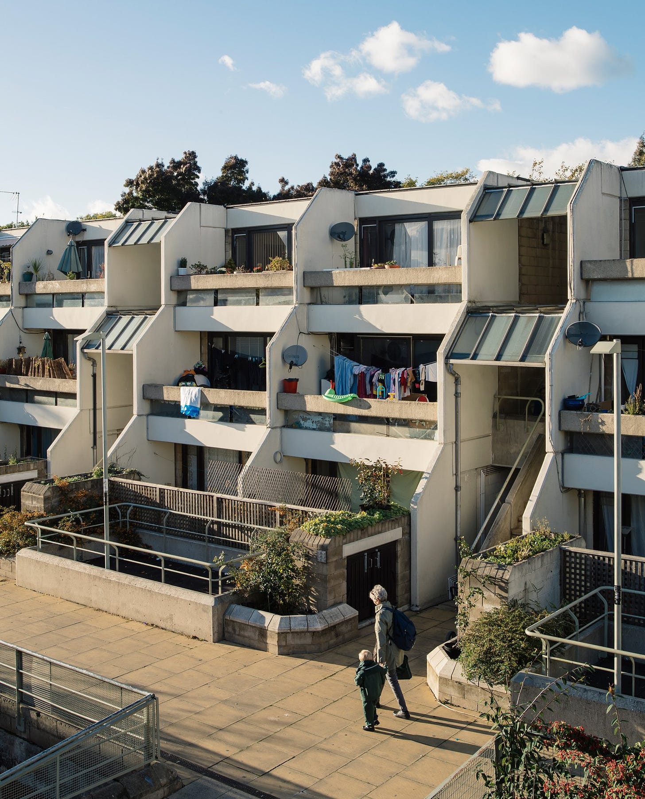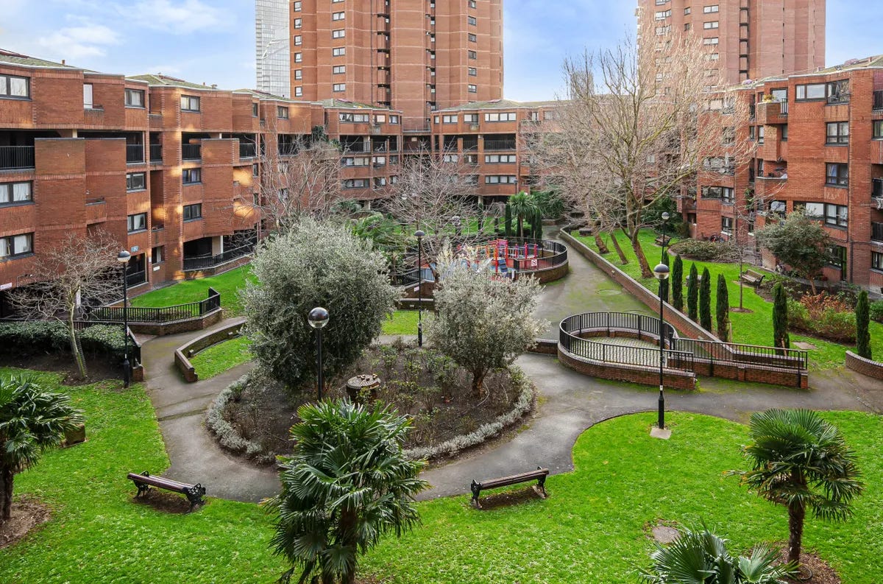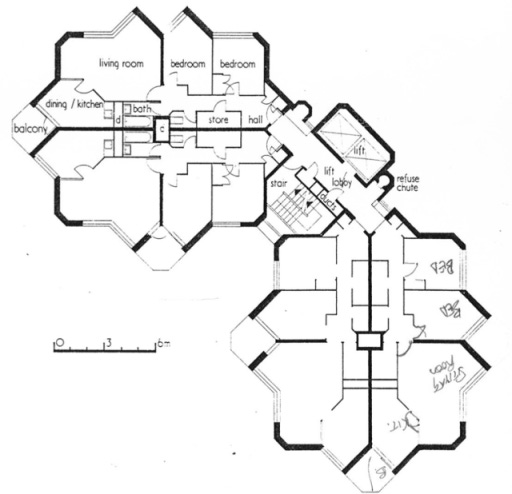I’m on a roll! Five one-bedroom Modernist homes for sale…
(I need to start thinking of better titles for these…)
Following on from last week’s post, here are five more Modernist properties that have caught my eye recently — they’re all one-bedroom properties, which is more of a coincidence than strategic planning, but it does make it interesting to compare size/price/location. I’ve added a little bit more history and archive images to each one to make these posts extra juicy. Right, here we go… oh, and by the way, thank you to everyone who has subscribed!
1 Bedroom Flat
Nash House
Park Village East
London NW1
(67.81sqm—£12,903 per sqm)
If you’ve done my Primrose Hill Perambulation, you will be familiar with this building. Situated a stone’s throw from Regent’s Park and sitting amongst large stuccoed Regency villas, the four-storey apartment block was built on the site of two former houses that were damaged during World War II. Designed by John Burkett for D.J. McLennan & Partners in 1961, the building is constructed of reinforced concrete with brick cross-walls.
The entrance is at the centre with a horizontal bas-relief sculpture across the door and lobby glazing (which I’ve recently found out is by William Mitchell) with integral garages at either side. As it's built on a sloping site, there is an additional semi-basement level on the garden side, yet the building appears at a similar height as the neighbouring houses. The development comprises four three-bedroom flats on the upper two floors and four one-bedroom flats on the lower two. There are actually two flats on the market—which seems a bit odd. It made me wonder if the leases are getting low, or if big service charges are coming up. Ever the cynical mind, it may well just be a coincidence. They’ve both been on the market since September.
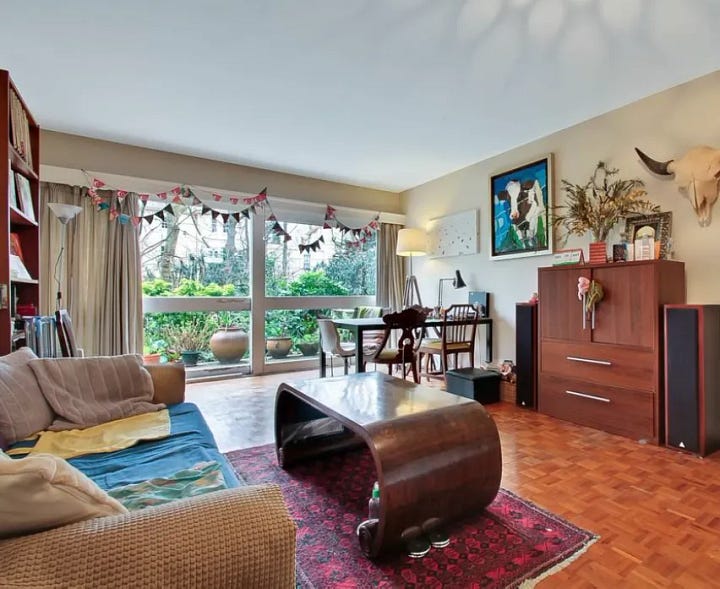
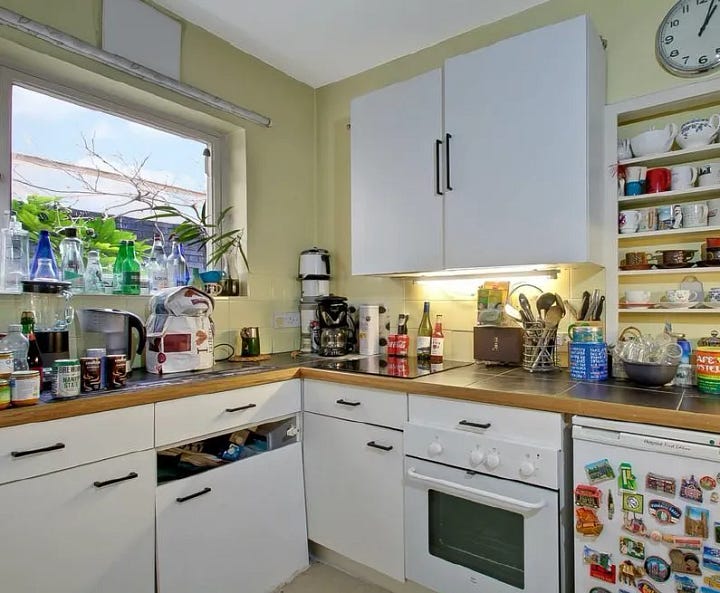
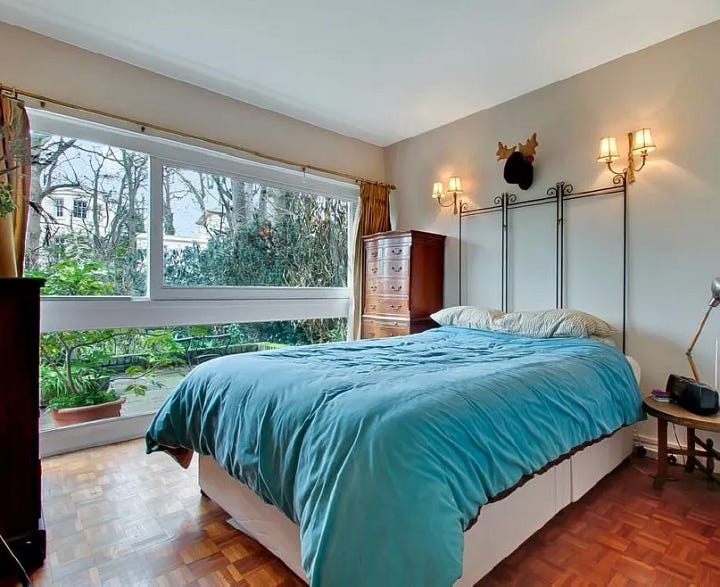
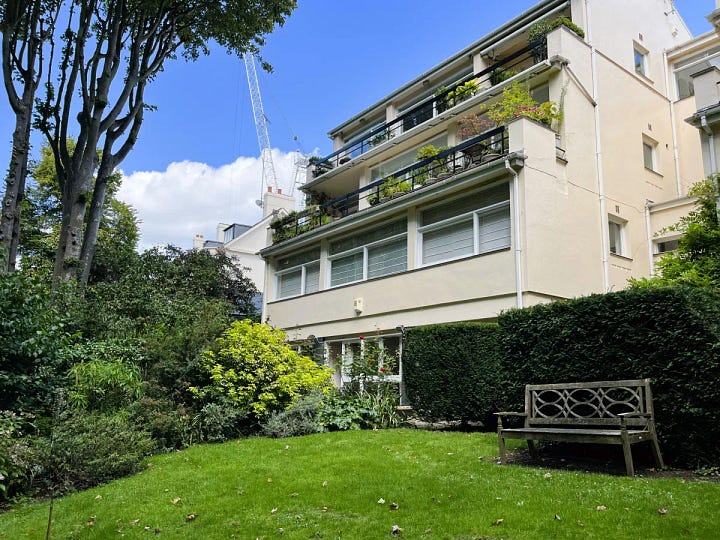
They’re exactly the same size and layout: a one-bedroom apartment on the (raised) ground floor. You enter into the hallway, on the right is the kitchen/breakfast room and straight on is a large living room with full-width windows that open onto a private patio that overlooks the communal garden. Beyond the living room is the bathroom and the bedroom. There is also a private garage.
View both property listings here and here.
Images: Mayfair Square
1 Bedroom flat
Bevin Court
Cruickshank Street
London WC1
£400,000
(43,19 sqm—£9,261 per sqm
This flat has been on the market for a little while, and has come down a whopping £100,000 since it was first listed. I’ve no idea why. It looks like a great flat to me. It might be because it’s on the ground floor and some people don’t like that (some people prefer it, it’s great how we are all different eh?).
I think the estate agent is missing a trick by not including a picture of the building’s exterior and the amazing communal staircase, even if the flat is on the ground floor, I think I would go have a look at it every day if I lived there.
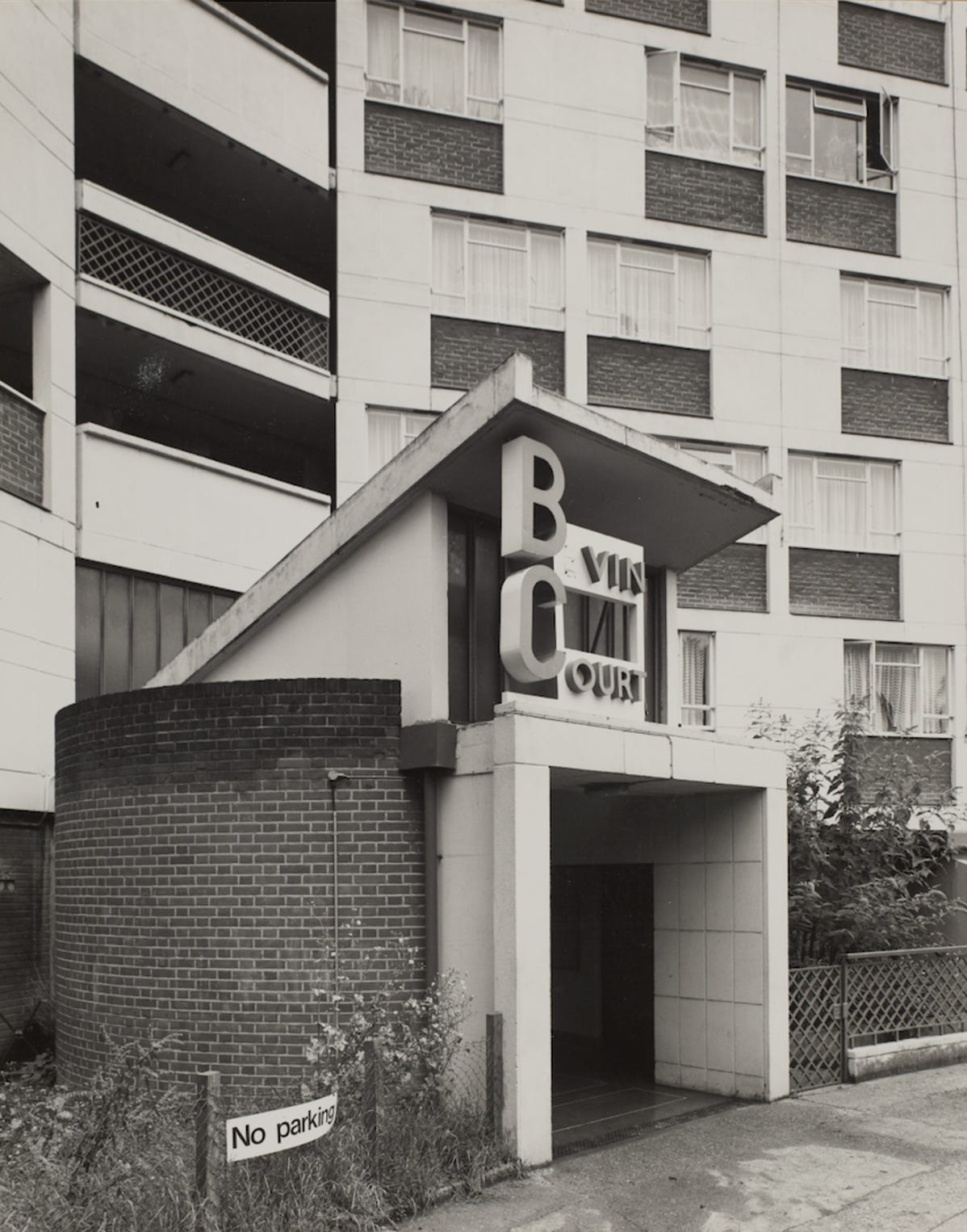
The Grade II* listed building was designed by Tecton — the architecture practice co-founded by Russian emigré Berthed Lubetkin. The Y-shaped, eight-storey Bevin Court, completed in 1954, was designed to ensure no property was north-facing. The architects, confronted with budgetary constraints, put their energy into designing the fantastic sculptural central staircase, and commissioned artist Peter Yates to create a mural for the lobby.
The location of the flat is brilliant — it’s just off Amwell Street and a 10-minutes walk from Exmouth Market, Kings Cross or Angel. (Well, I haven’t actually checked those distances, but they feel only 10 minutes or so away…) In terms of layout and space, you get around 40 square metres of living space: the plan is essentially a rectangle divided in two — with the kitchen and the living room on the right and the bathroom and bedroom on the left.
View the listing here.
Images of the flat: Dexters
1 Bedroom Flat
Tachbrook Street
Pimlico
London SW1V
£375,000
(45.6 sqm—£8,224 per sqm)
It’s been a long time since I visited Darbourne and Darke’s Grade II listed Lillington Gardens in Pimlico. I remember my first visit to the estate; it must have been about 12 years ago or so when I embarked on the mammoth journey of researching possible estates to move to (which somehow led to a book, and the rest is history). I was completely blown away by the feel and quality of the estate, not least the walkways and communal gardens. (Maybe I should do a Pimlico walking guide, although I’m not sure there’s much else Modernist apart from Churchill Gardens).
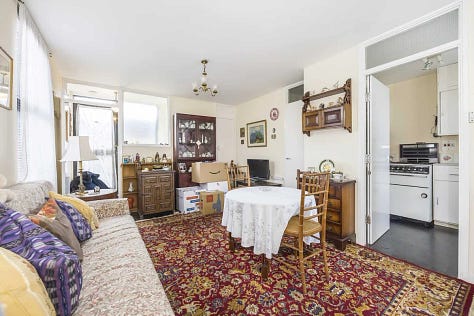
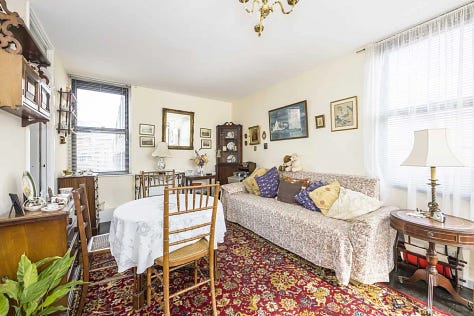
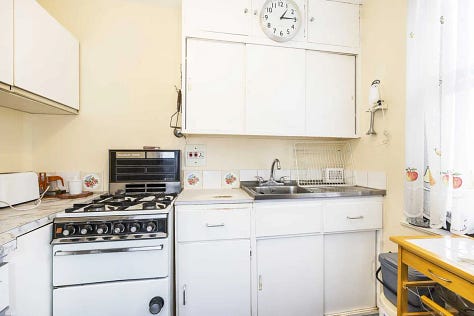
Inspired by the red brick of the nearby Church of St James the Less, Lillington Gardens moved away from the Corbusian slab blocks popular at the time.
The scheme was developed in three phases between 1964 and 1972, each slightly differing in character. The later phases were modified following discussions with residents to provide level gardens. The complex features red brick walls, concrete slab floors, and distinct white-painted felt roofs with slate mansards.
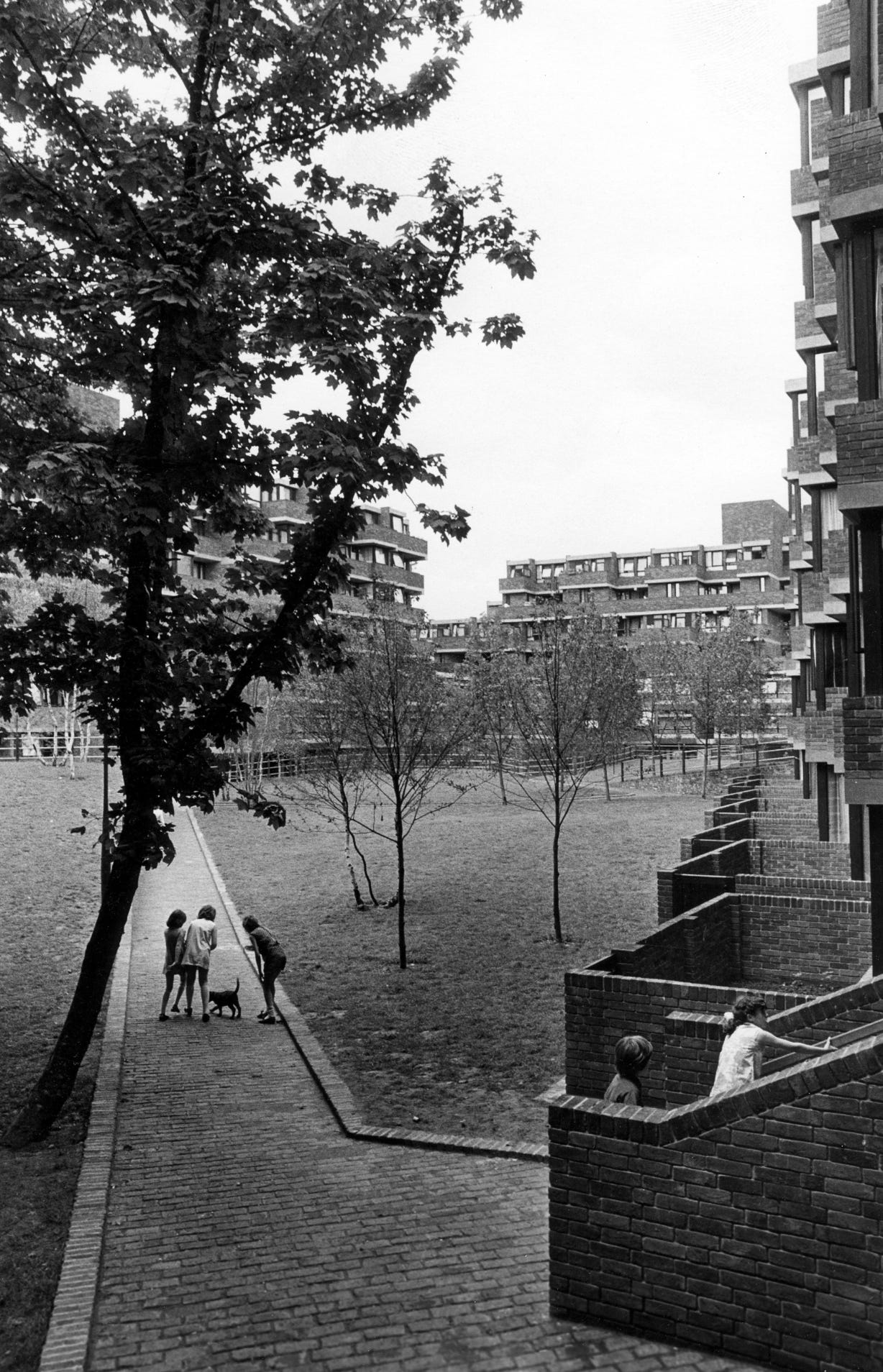
This split-level flat looks in largely original condition, but dare I say it needs full renovation. It is situated in Stourhead House (1969–74) which comprises 108 flats, seven shop units and a public library. The flats have a scissor plan — how do I explain this? Imagine pairs of open scissors stacked and interlocking, does that make sense? Essentially this means you go into a flat and either go up and down a set of stairs, and working out exactly who your next door neighbour is is a mystery. With this particular flat, you enter on the second floor where there is the living room, bathroom and kitchen, and down a flight of stairs to the bedroom.
View the listing here.
Images of the flat: Hogarth Estates
1 Bedroom Flat
Whittington Estate
Archway
London N19
£450,000
(48.2 sqm — £9,336 per sqm)
This flat literally came on the market yesterday. It’s situated on the Whittington Estate in Archway, just below Waterlow Park. Originally known as Highgate New Town, the scheme designed by Peter Tábori forms part of a highly regarded collection of housing projects in Camden designed in the 1960s and 70s when Sydney Cook was borough architect. I highly recommend Mark Swenarton’s excellent book Cook’s Camden, published by Lund Humphries (and designed by me!) if you’re interested in reading more about this period of housing (it includes some fantastic archive images by Martin Charles, alongside contemporary ones by Tim Crocker).
The young Tábori, who was fresh out of Regent Street Polytechnic when he embarked on the project, made use of the sloping site by placing parallel rows of blocks running east to west, with each flat benefitting from a south-facing terrace or balcony.


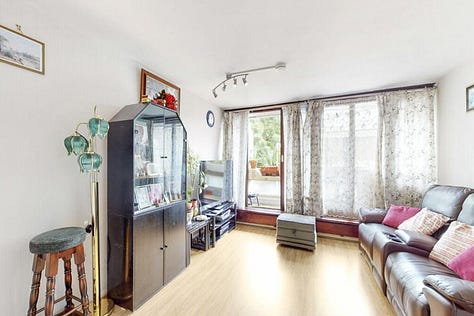
This particular flat, which could do with modernisation, is situated in Lulot Gardens on the northern edge of the estate. There’s another flat currently on the market through the Modern House in immaculate condition for the same price, so I think there’s some negotiation to be had here if you fancy a renovation project. Layout-wise, I would argue that this one has a slightly better plan: you enter in the centre, the living room is on the right, and the bedroom, bathroom and kitchen to the left.
View the listing here.
Images of the flat: Winkworth
1 Bedroom Flat
Upper Berenger Walk
World’s End Estate
Chelsea
London SW10
£375,000
(48.3 sqm—£7,764 per sqm)
Finally, if you thought living in Chelsea could only ever be a pipe dream, think again! Here’s a one-bedroom flat at an ‘affordable’ price — although, yes, yes, you’re going to have to put some money in to renovate it. But I think it would be worth it if you like the location—and it comes with an impressively long lease of 173 years.
The flat is located in World’s End Estate—designed by Eric Lyons, best known for his Span housing, in partnership with HT Cadbury-Brown. The Metropolitan Borough of Chelsea commissioned the original design of the scheme from Lyons in 1963 replacing 11 acres of run-down terraced housing. The development consists of seven polygonal high-rise tower blocks between 18 and 21 storeys, connected by nine four-storey walkway blocks in a figure-eight shape, housing 750 homes housing approximately 2,500 people (to compare, the Barbican has 2,000 apartments for 4,000 people so it’s pretty high density).
The Estate’s brown-brick cladding conceals its pre-cast concrete construction, it was chosen to echo the terraced housing it replaced. A huge amount of flats were sold through Thatcher’s Right to Buy scheme, and today the estate is about 70% leasehold.
The flat for sale (there are a few other larger ones on the market too) is on the fourth floor. The estate agent’s listing doesn’t say if it’s in a tower or the low-rise blocks—I think it’s the latter as the tower flats are all two bedroom, I believe. You enter into a hallway, a door to the right opens into the living room. To the left is a double bedroom and a dressing room (oooh!), and to the right of the living room is the kitchen and the bathroom. It looks like a probate sale to me, so there’s no chain.
View the listing here.





